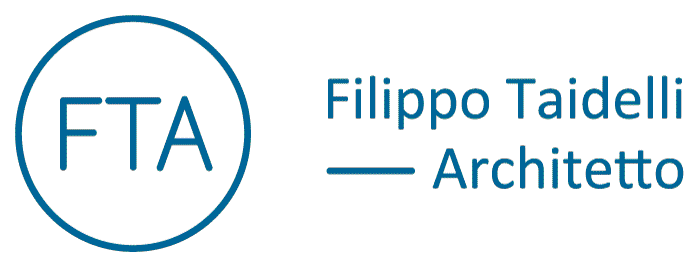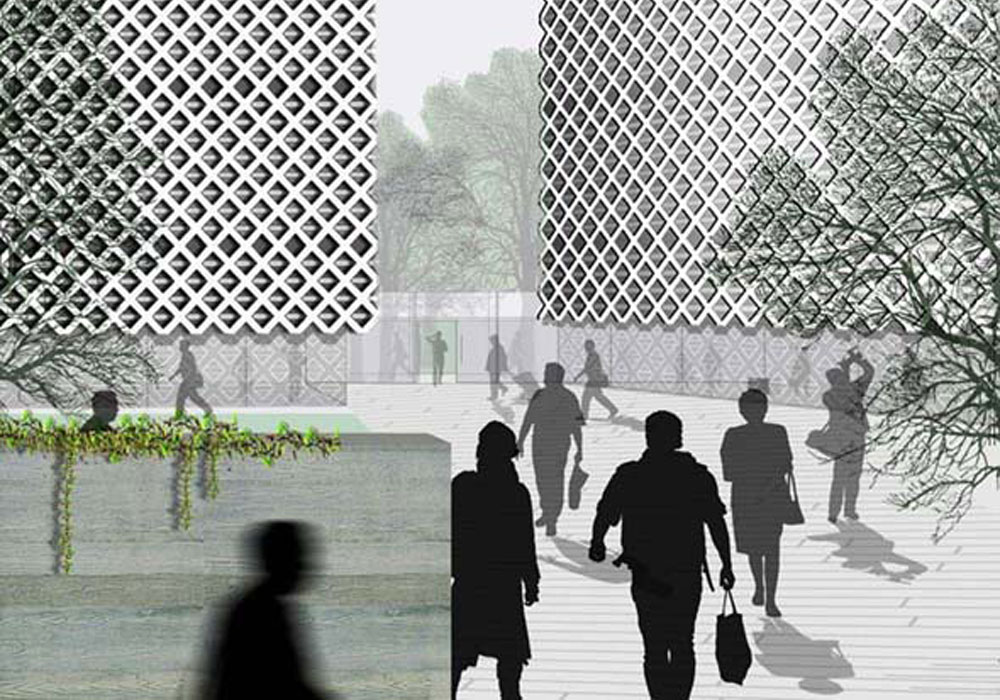
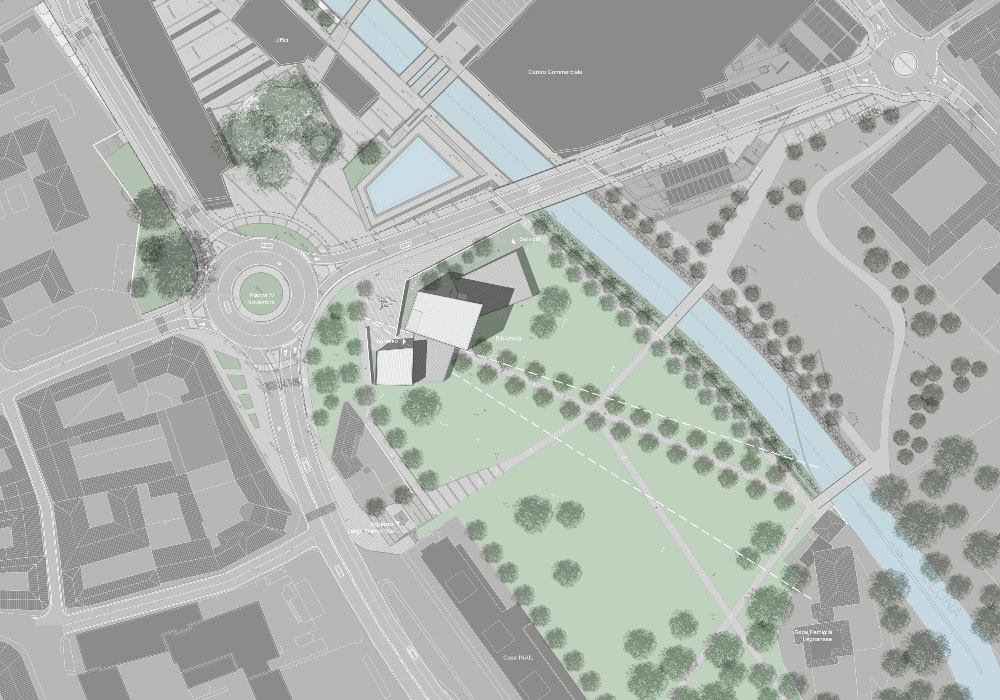
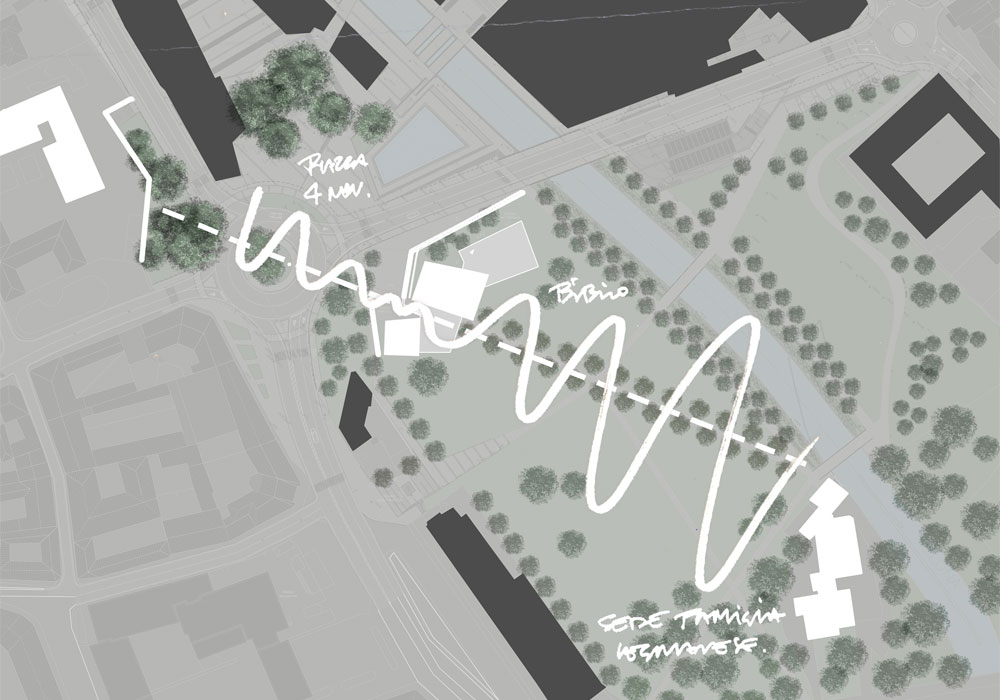
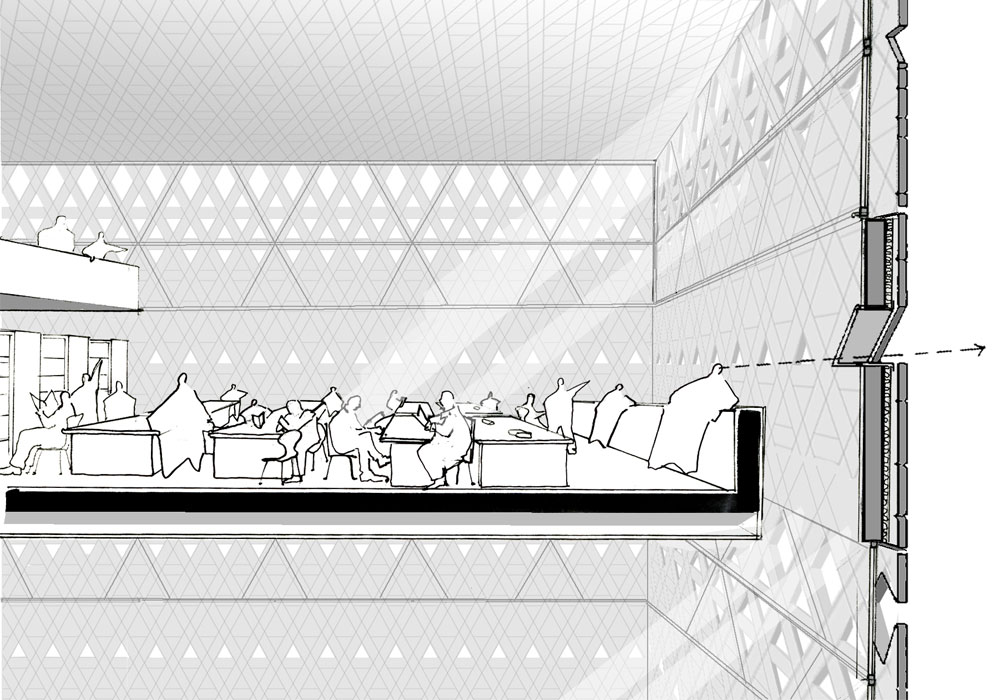
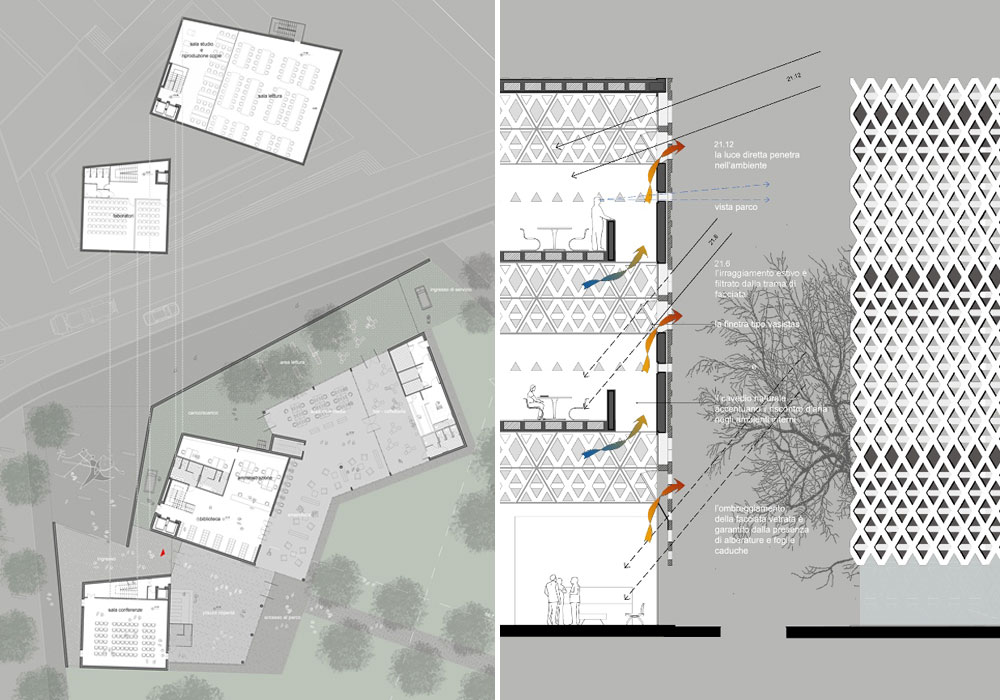
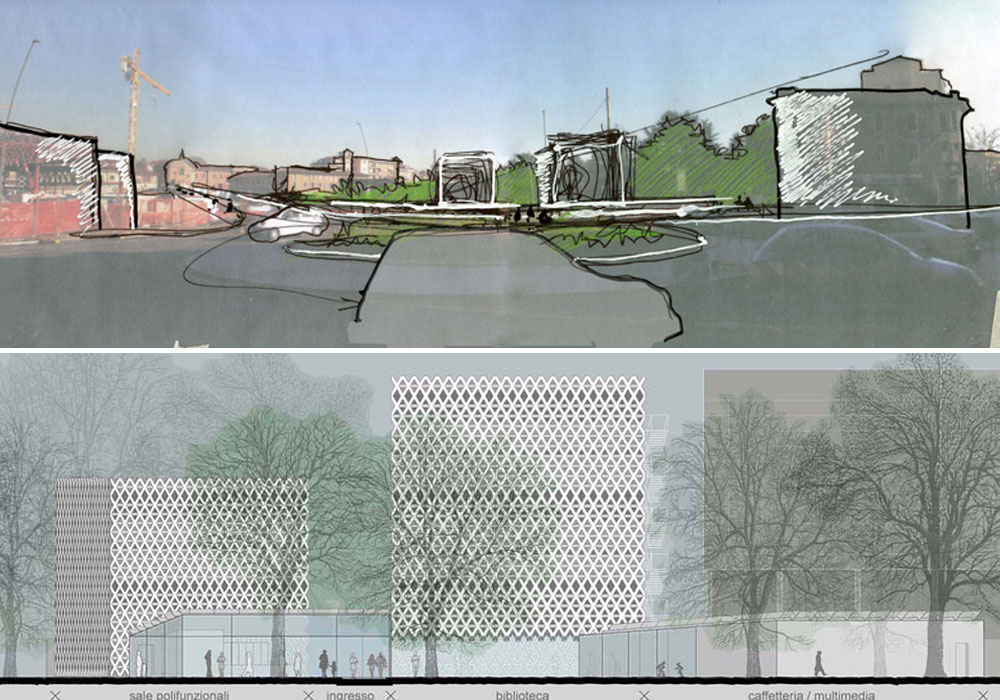

Legnano Library - Design Competition
Info & Credits
Client: Comune di Legnano
Location: Legnano (MI)
Program: new library competition
Size: 3.000 sqm
Budget: 3.800.000 €
Status: competition
Legnano’s new library will emerge in a large industrial area just beyond the city center, an area currently undergoing a process of urban renewal. The new volumes of the library are positioned around the city square, Piazza 4 Novembre, thereby orientating the vista towards the new urban park. The diffusion of the Arts centre spaces within various building allow for a harmonious dialogue with the preexisting constructions and circumscribes the new “information square” that welcomes public service functions in its surrounding edifices: a library, a multi-function auditorium room, a cafeteria and a multimedia area. The square resolves the dual-task of connecting the urban area with the park and the cultural complex’s large distribution halls. The rhombus motif which decorates the prefabricated cement façade is an elaboration of the Renaissance wall decoration common in Legnano.The new external skin combined with the internal window frame allow natural ventilation and lighting of the reading rooms.
