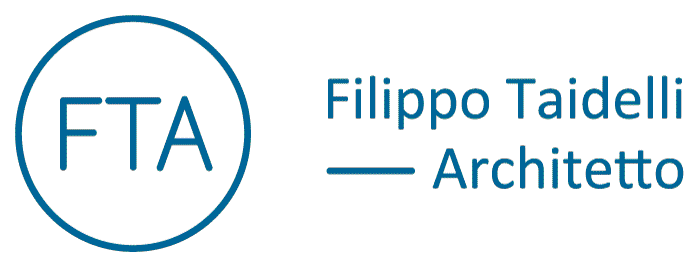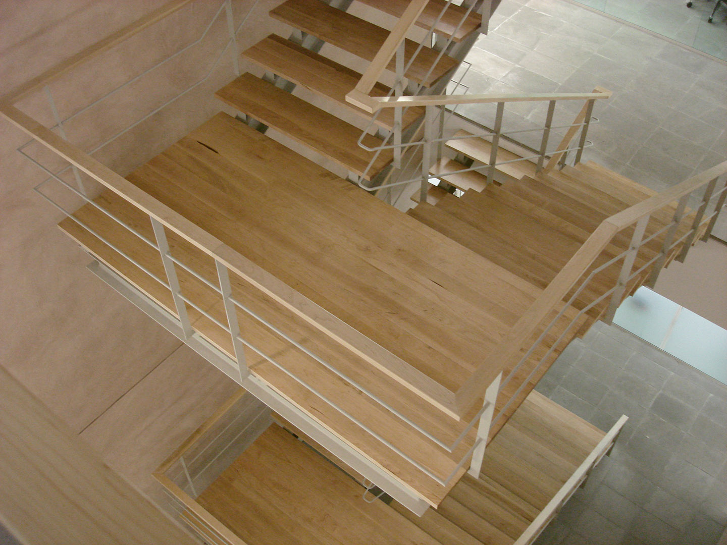
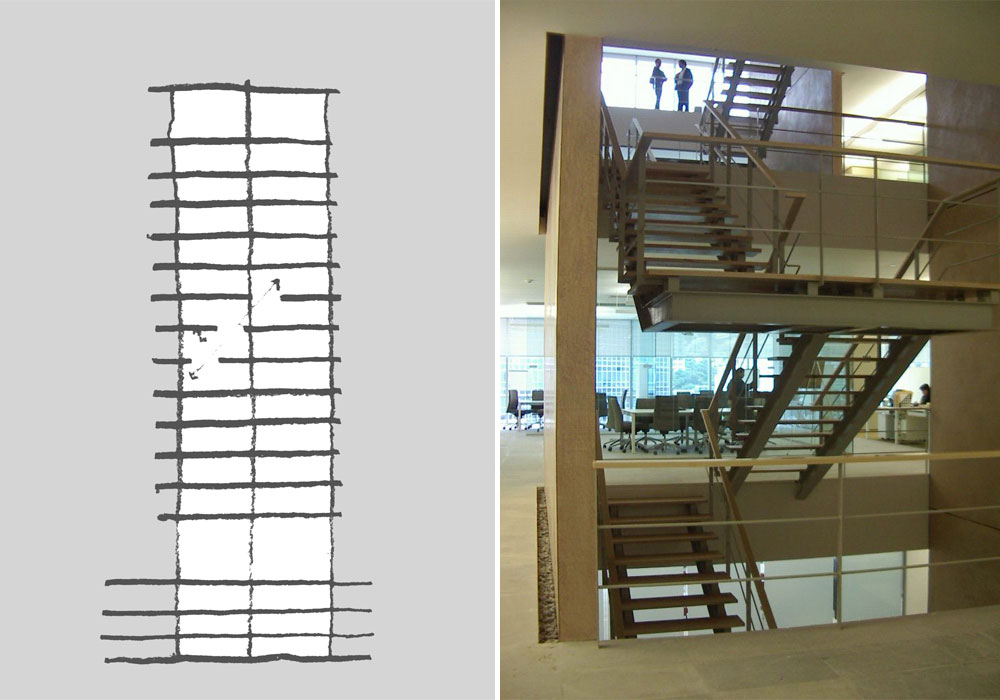
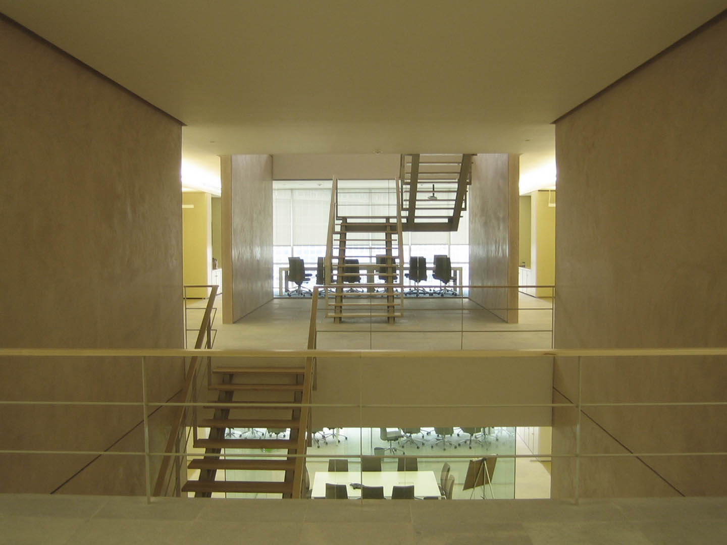
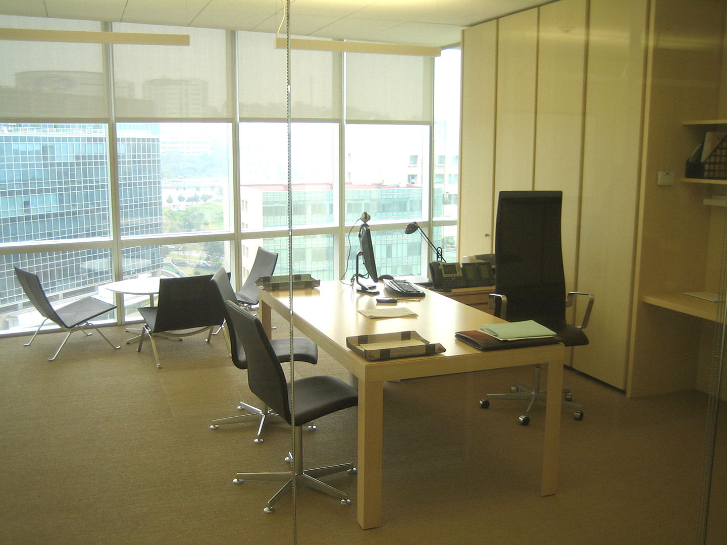
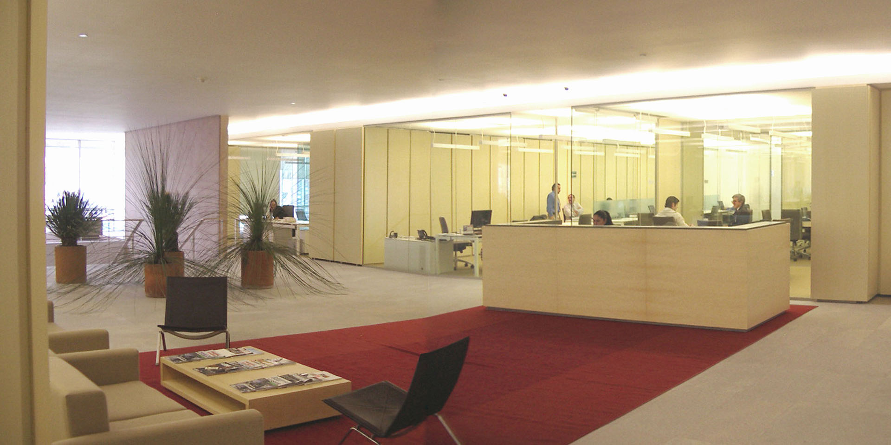
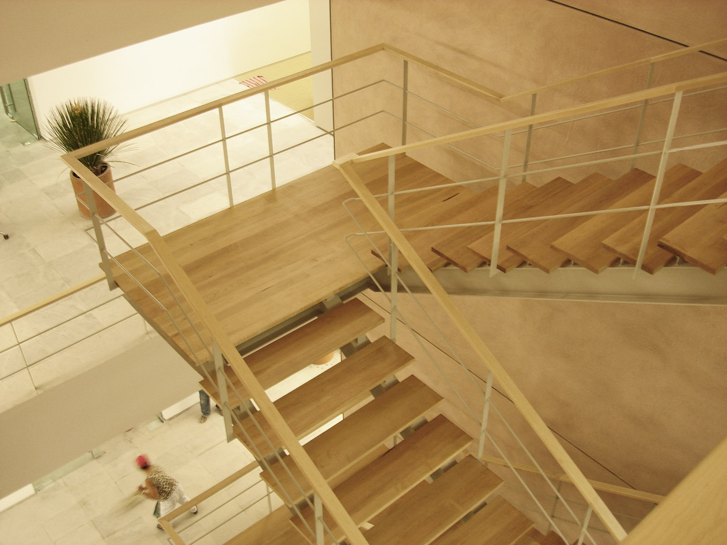
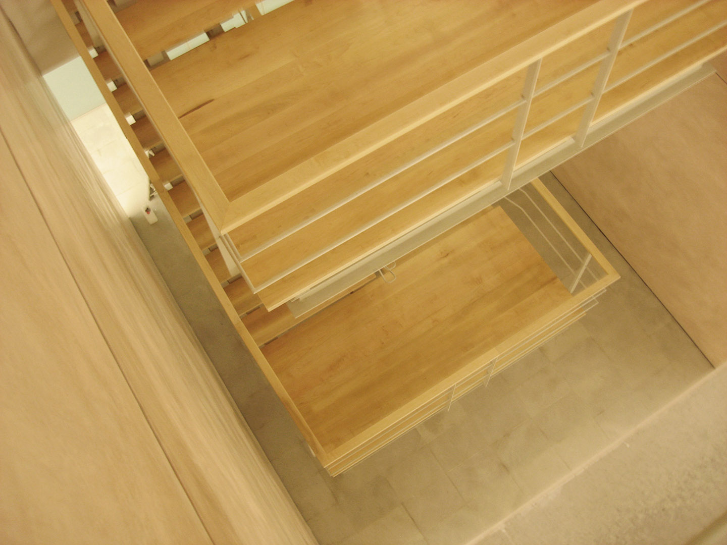
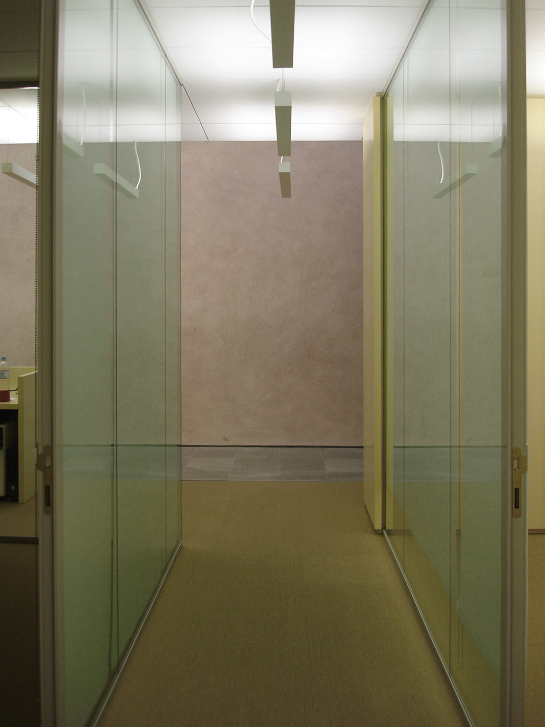
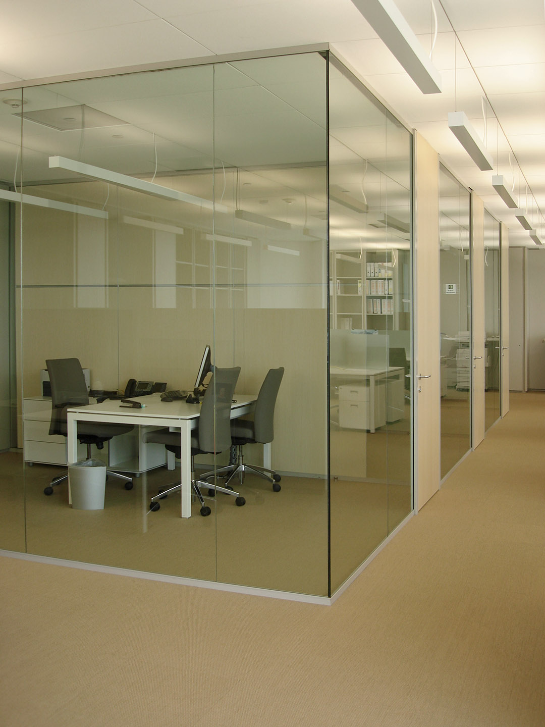
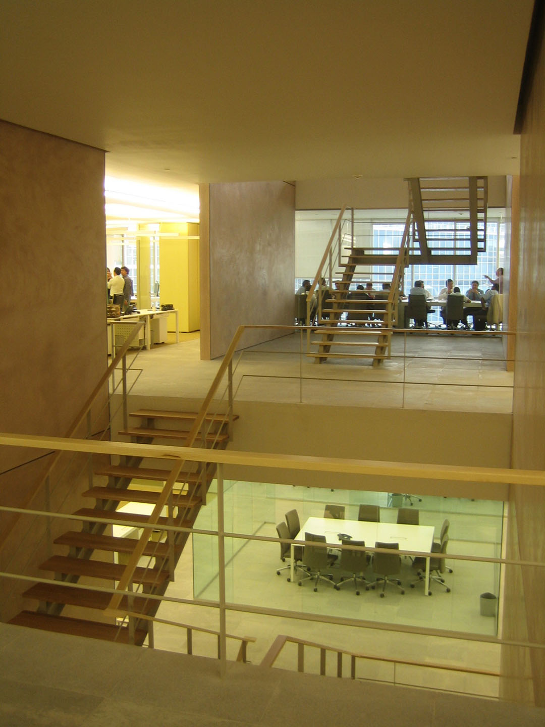
Techint Headquarter
Info & Credits
Client: Techint S.A.
Location: Mexico City, Mexico
Program: office layout and interior design
Size: 5.800 sqm
Budget: 5.000.000 €
Status: Completed
Techint S.A is an international leader in the fields of industrial and civil engineering. In 2005, due to an increase of personnel in its Mexico City headquarters, the company decided to move its existing office from the city center to the newly developed area of Santa Fe. The new 6000 sqm headquarters is organized among four floors in a recently constructed office tower. The project’s concept foresees the creation of a new staircase for the exclusive use of Technit’s staff, allowing a direct communication between the four office levels. On each floor a large foyer is created to host common functions (reception, waiting room) and to offer visual continuity between the four levels, creating the sensation of one, unique environment. Finally, the desired organization of the workspace is achieved through the use of wooden walls that run parallel to the main façade generating large and open corridors with alternating open and closed offices in order to reconcile two apparently incongruent elements: the numerous file cabinets and archives with the natural light.
